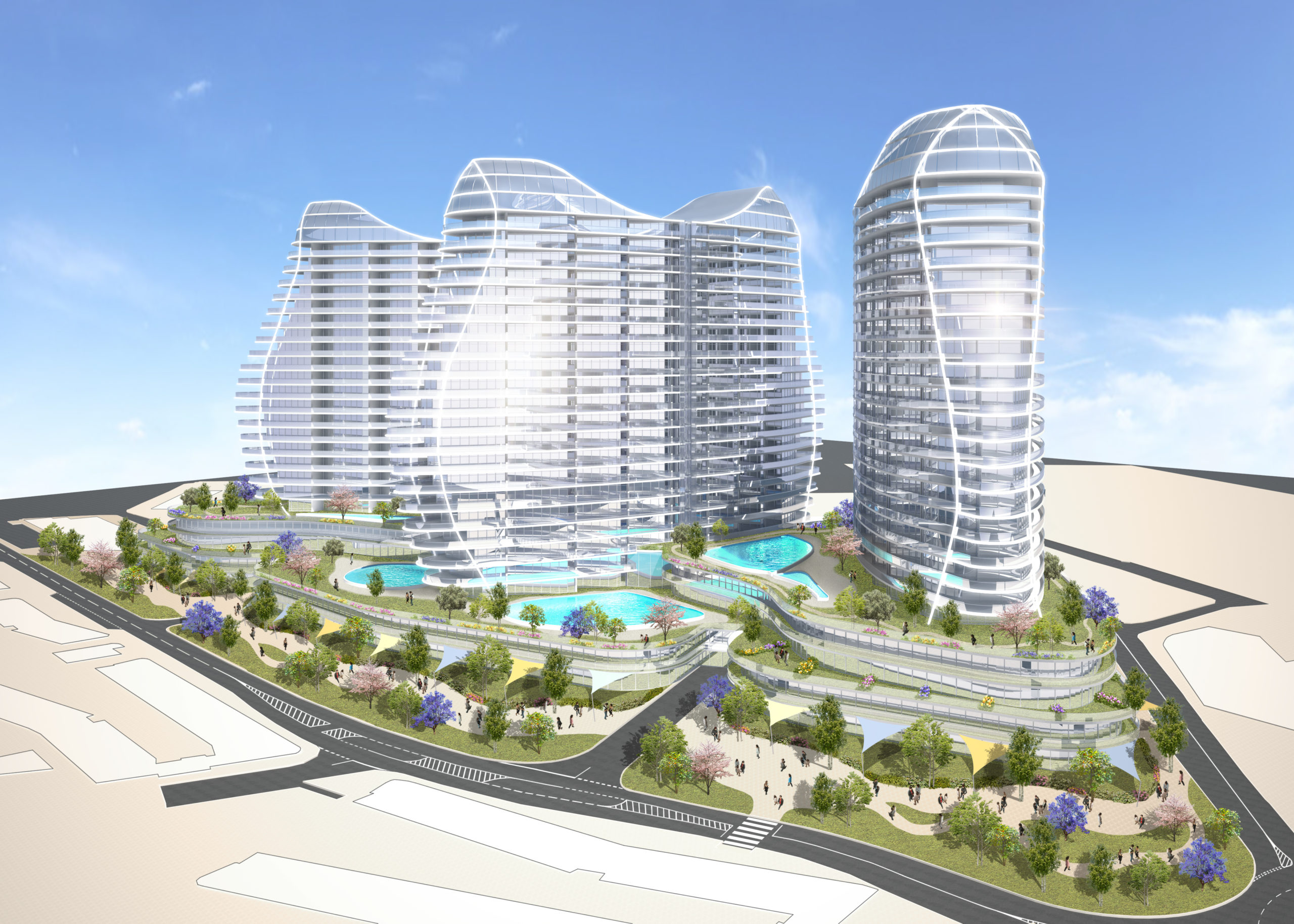Southern Spain

Eden Village
Concept design for a complicated site.


SPAIN

Sierra Nevada



Concept design for a complicated site.





By continuing to use the site, you agree to the use of cookies. more information
The cookie settings on this website are set to "allow cookies" to give you the best browsing experience possible. If you continue to use this website without changing your cookie settings or you click "Accept" below then you are consenting to this. For more information go to Cookie Policy